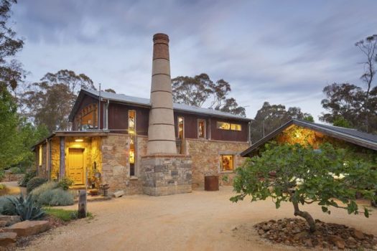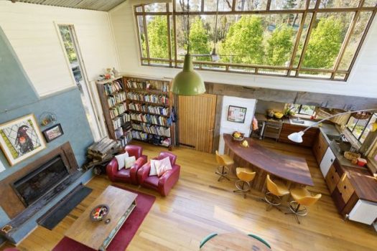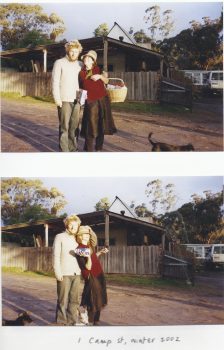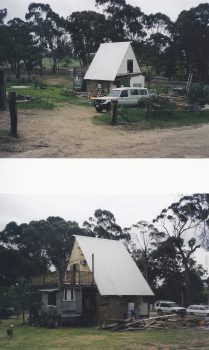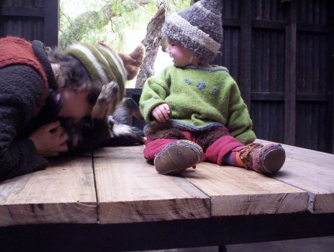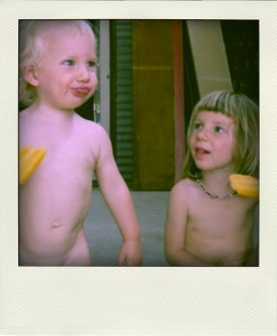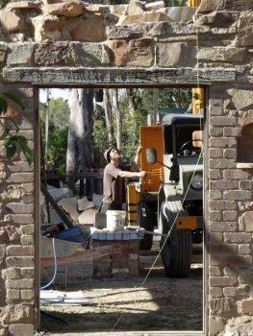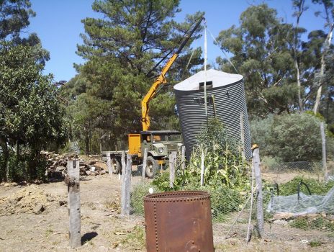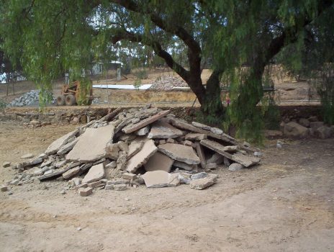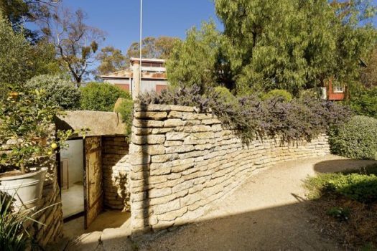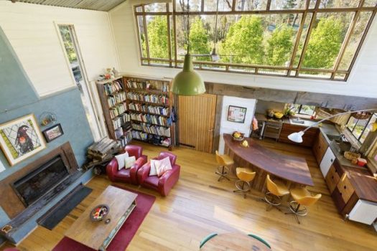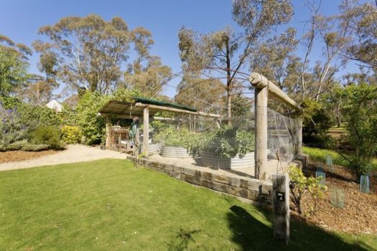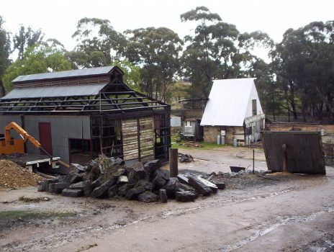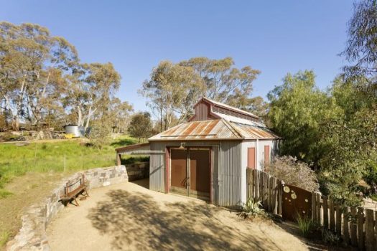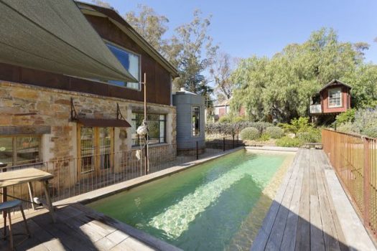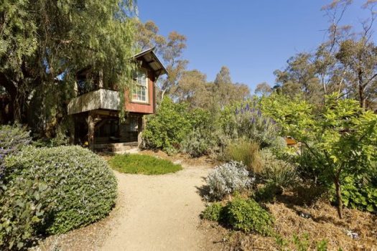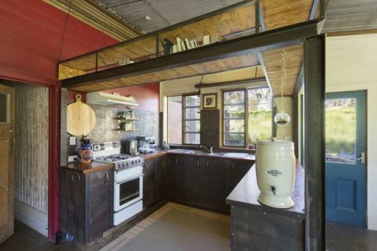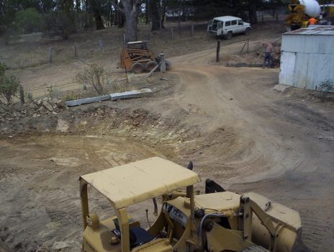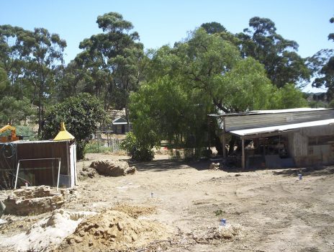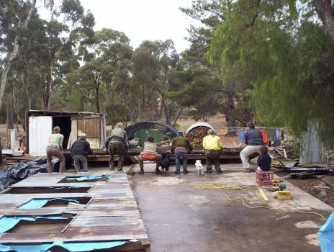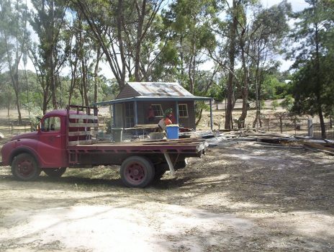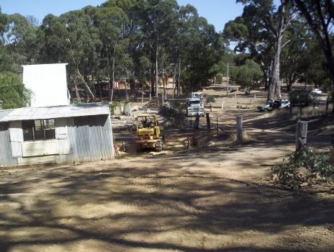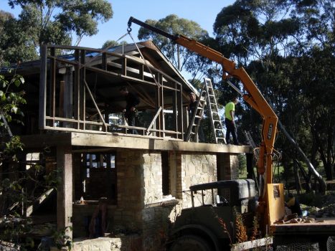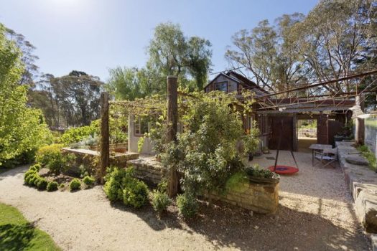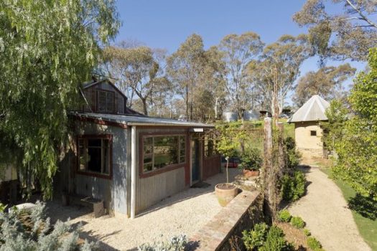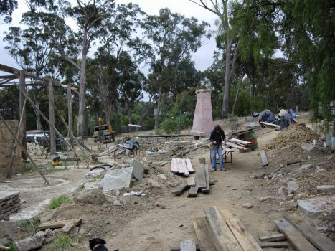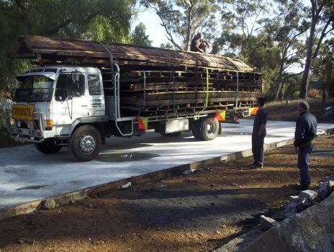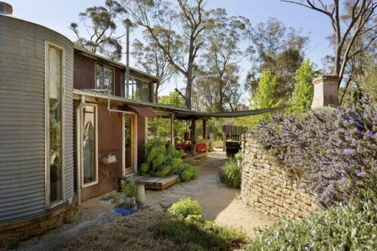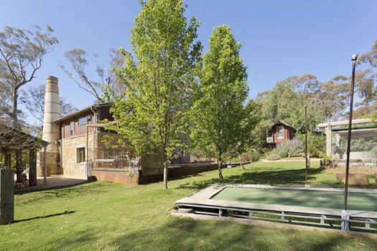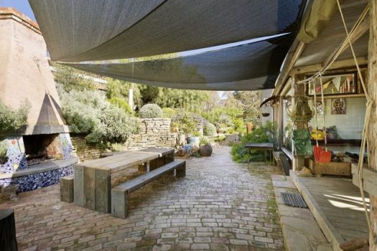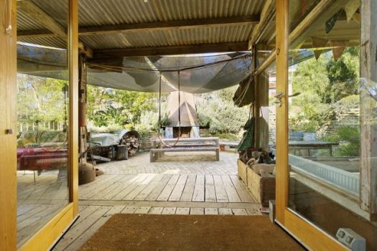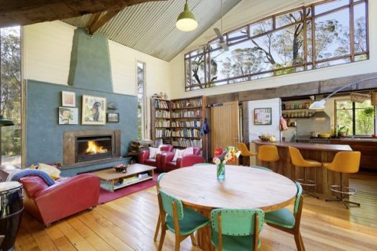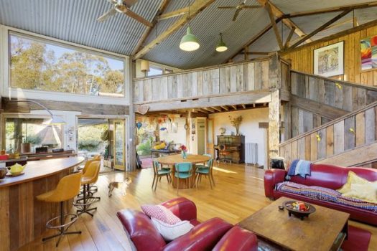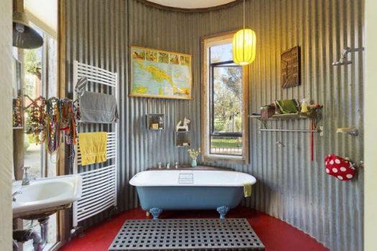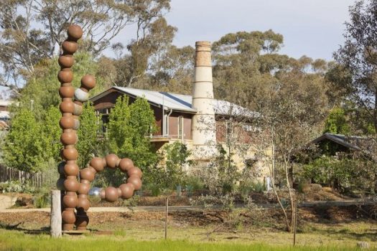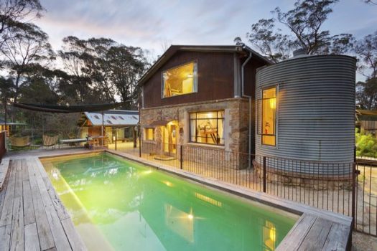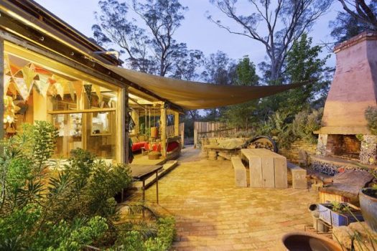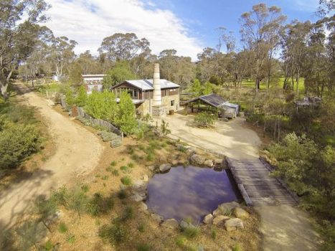I thought we’d kick off the ‘clever folk’ category with a post from Pumphouse Design’s past! Tooting the trumpet a bit here… but I guess that is the gist of shameless self promotion in the form of webby advertising these days!
Our inception in central victoria, lay in the building business of ‘pumphouse design and building works‘, and the salvage yard was borne from our collection of gear that we accumulated over a 15 year period in the top paddock of our home in Fryerstown. We cut our building and salvage milk teeth on a very ‘post industrial’ block of land… and our naiive then 25 year old selves… began learning the right and often wrong ways of approaching a building project of this nature… entirely recycled! The effect was always beautiful, but sometimes not always so effective (from a energy efficiency prerogative anyway, think old steel windows that never sealed!).
The combination of an avid earth builder and an obsessive gardener… and like any good owner builder project, a couple of kids playing in the rubble, we worked our way through our ‘loose masterplan’ over a 15 year period… and just when the trees were fruiting, and we started to have our time back for other creative projects…. we did what any good owner builder would do… sold it, went traveling for a year, and are now starting again here on post and present industrial land in town!
The original pumphouse (inspiration for our business), was found on the site of a former convent farm in the Yarra Valley… since turned into The Heritage Gold Club, it was restored to it’s former structural glory, and then deemed a little bit ‘too country’ for the club members. Enter mat and anna and our Ford Blitz crane truck, Mat’s mum as babysitter in the sun, we numbered every roof sheet from east to west, cut the frame into sections to fit on a flat tray truck… and up the highway it came.
The order of the day was a community working bee, and all the pieces of the puzzle were put back together on the newly poured slab. Skylights fashioned from plate glass and chicken wire to prevent any accidents, we divided the pumphouse into two sections… main section for the workshop, an airlock and then extended the skillion to form the small two storey dwelling.
The main house further down the site came some years later. The site of the former dwelling that purely comprised a termite riddled weatherboard frame atop some cancerous footings (down in the bottom of the valley with no drainage to speak of)… and three beautifully built stone walls, which had intended to become an unfinished extension for the previous owners. Tying each corner of the weatherboard to a couple of old Land rovers… it ended it’s days in a bonfire, the footings were underpinned, and the rebirth began. Heavy old gauge gal iron from all parts of victoria, webbed trusses from tech schools, broken concrete, mud bricks, 4 x 2 studwork from victorian housing, all denailed and starting life again as framing timber, a grain silo from a chicken farm for the bathroom, exposed red box beams from the muckleford railway line with big checkouts in them… just the right size for the cabin of the farmers’ tractor to ease under the railway at that particular point… all made for fabulous talking points during our time in that fabulous house. We always imagined a childrens’ book where the house came to life after dark with the ghosts of all the recycled materials!
The house and garden at Fryerstown has new custodians these days, making all the changes and giving it the love it deserves … and no doubt it will all still be standing strong in 100 years to come… a property with very strong bone structure that one!




